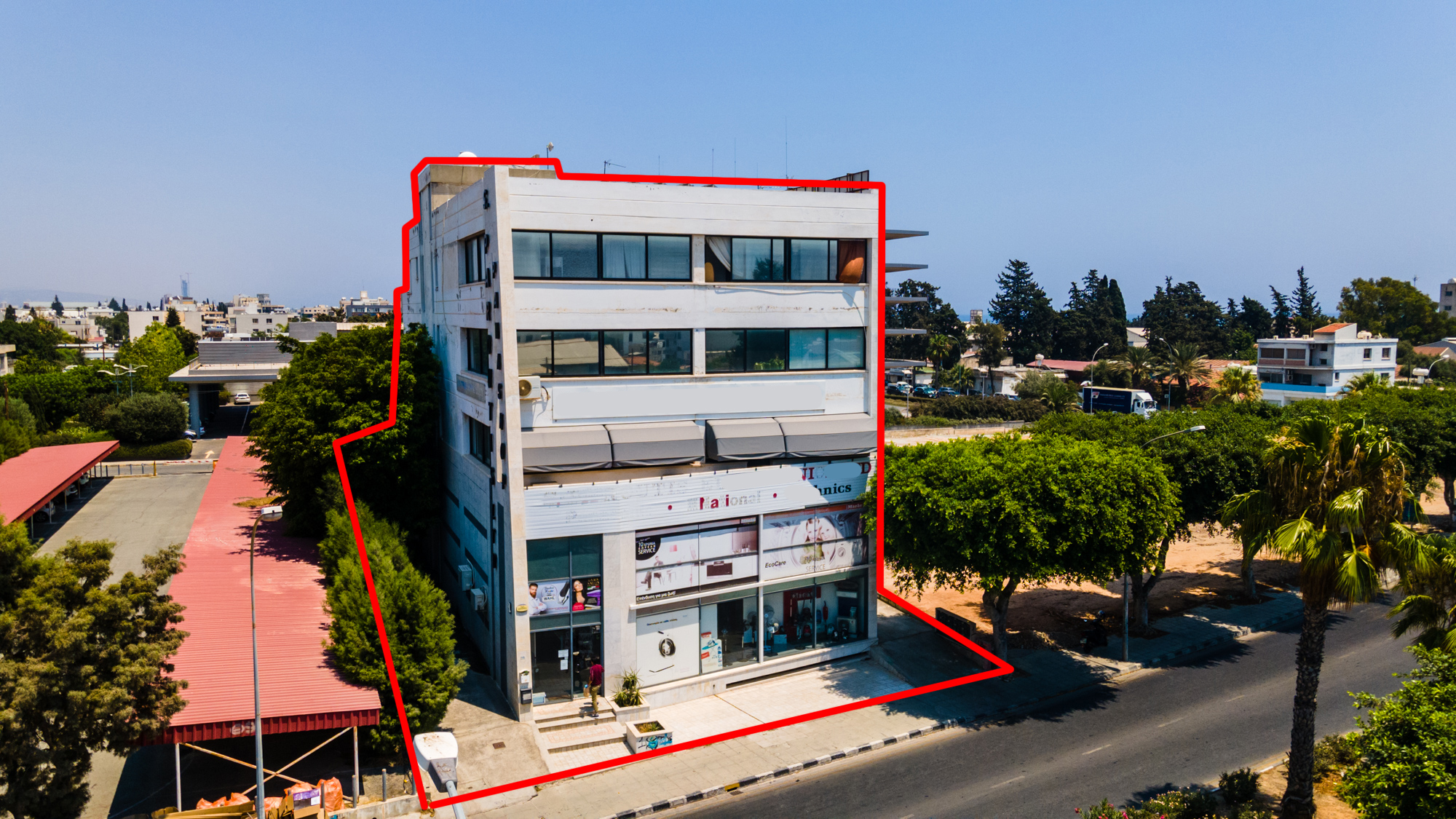Mixed-use building in Omonoia, Limassol
Description
Mixed-use building in Omonoia, Limassol
- Limassol Limassol Municipality
The asset is a five-storey mixed-use building with a basement strategically located on one of Limassol’s most commercial roads, Omonoia Avenue. The area’s proximity to Limassol city centre, the Port of Limassol with easy access to the highway and commercial Avenues as well as various amenities make it a desirable location for people to rent. Furthermore, due to a number of completed and on-going projects in the area (Limassol Marina, infrastructure projects, «City of Dreams Mediterranean» casino resort and LF Limassol Greens Gold Resort), makes it even more popular.
The building consists of a basement is considered as an open space parking area with a separate storage areas which are currently leased and used partly as a gym and partly as a martial arts school. The basement have a total area of 850sqm.
The ground floor has an area of 185sqm and consists of a covered parking area which has been closed and converted into a storage area.
The ground floor shop consists of an open space commercial shop area with an area of 215sqm. The shop mezzanine has an area of 119sqm and consists of two office spaces (with plasterboard and glass materials), a kitchen area and w.c. Access to the shop mezzanine is achieved via an internal staircase from the ground floor shop area.
The mezzanine/1st floor apartment areas are located on the north-east part of the mezzanine/1st floor of the building and consists of four studio apartments. Each apartment consists of an open space living area/bedroom with a kitchen and bathroom. They have a total area of 170sqm.
The 2nd floor has a total ara of 362sqm and consists of two office spaces located on the south-west part of the floor, a 1-bed apartment located in the mid-south part of the floor and a 3-bed apartment located on the north-east side of the floor which have all been converted and leased as one office space and is separated into a number of smaller office spaces, w.c. areas and kitchen.
The 3rd floor has an area of 329sqm and consists of two office spaces located on the south-west part of the floor, a 1-bed apartment located in the mid-south part of the floor and a 2-bed apartment located on the north-east side of the floor which have all been converted and leased as three separate offices. The three offices are internally separated into a number of smaller office spaces, w.c. areas and kitchen per office space and are leased to three different tenants.
The 4th floor has an area of 293sqm and consists of seven studio apartments, leased separately and each apartment consists of an open space living area/bedroom with a kitchen and bathroom.
The receiver – manager of the property (seller) is CITR.
Contact details:
IVP BUSINESS CENTER, Maria House, 1 Avlonos street, 1075 Nicosia, Cyprus
Phone: +357 22027621, Email: [email protected]
We, Gordian Holdings Limited, have been duly authorised by the seller to advertise the property for sale. For the avoidance of doubt, Gordian Holdings Limited is not a real estate agent and does not provide any real estate agent’s services nor does it operate as a legal or financial or other professional advisor. Further, no warranty is provided by Gordian Holdings Limited with regards to the acceptance by the seller of an offer for the purchase of the property, nor any obligation is imposed on Gordian Holdings Limited or the seller to respond to and/or consider and/or accept any offer for the purchase of the property. The sale of the property is subject to contract between the seller of the property.

